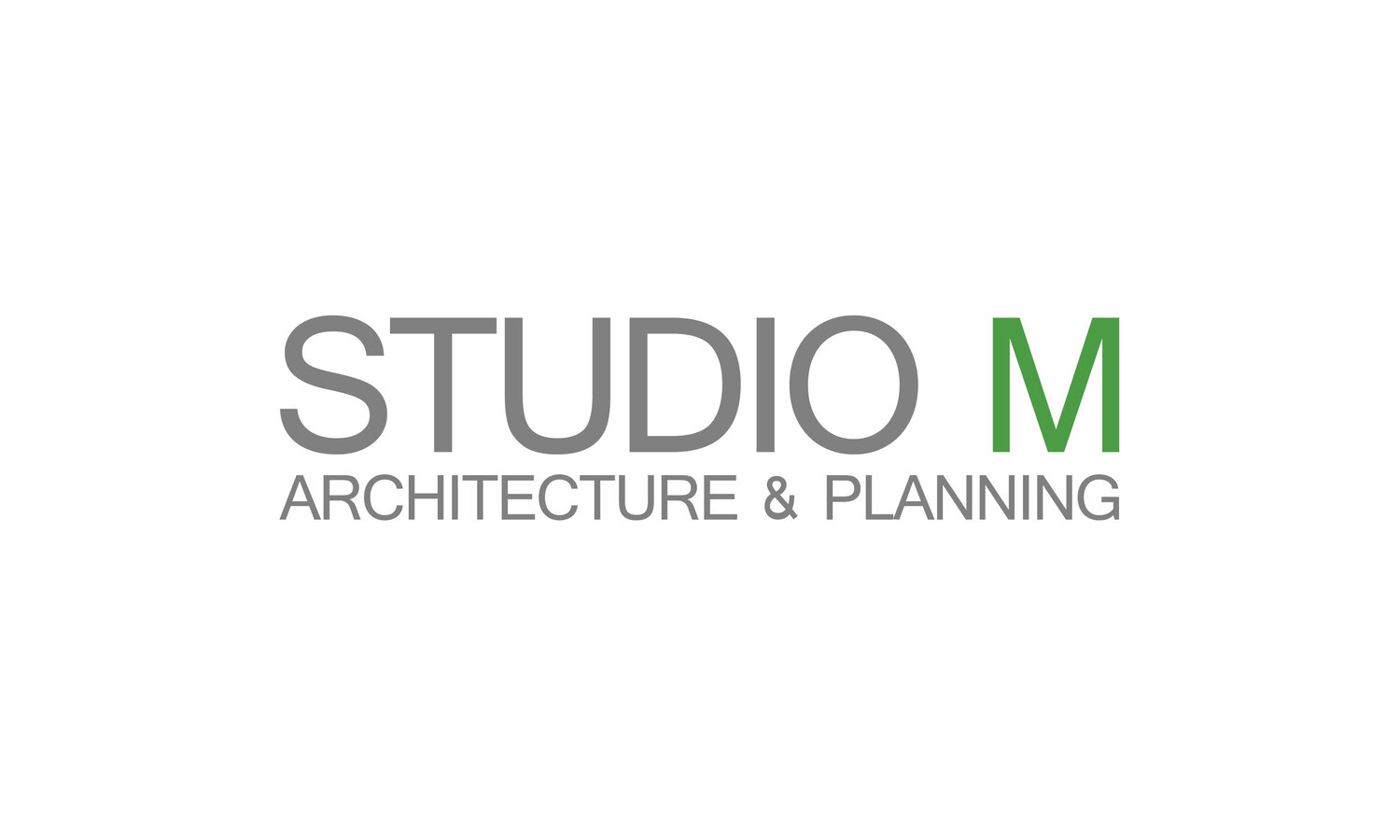Vista Corporate Center
Location: San Antonio, Texas
Scale: 348,766 SF
Program: Office / Parking Garage / Amenity
Team: Studio M, Fire Protection Consulting Group, Burke Consulting Structural Engineers, Weaver Design Studio, Pape-Dawson Engineers, Big State Electric LTD, and Cleary Zimmermann Engineers
Status: Complete
Located off The Vista Corporate Center is a dynamic office building with uniquely expansive views and a high-quality workplace. With over 900 workstations the complex features an abundance of amenities such as conference rooms, huddle spaces, break rooms, fitness areas, yoga studio, bistro café and deli, a sport court, and outdoor garden. The project is split into two main constructions an office building as well as an attached parking garage for its tenants.
















